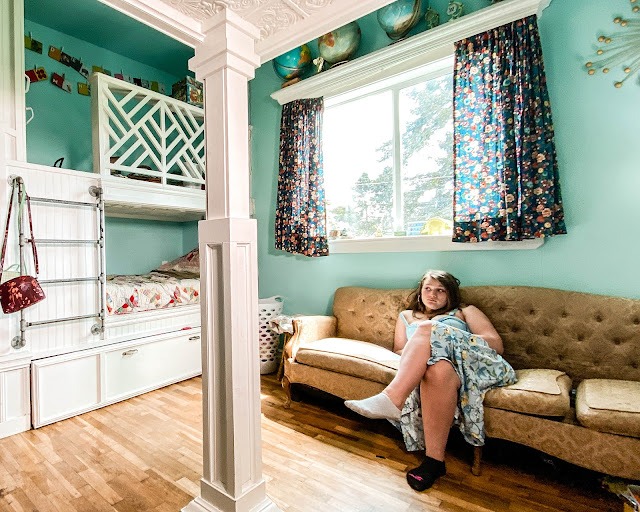Nursery | Kids shared room Design
I wish we had saved all the Instagram stories chronicling the process of creating this room. But they are gone - lost in the abyss of internet infinity.
If you are planning to remodel a room for your own children here is my little bit of advice:
Find ways to utilize what is there to save space, i.e. Tall ceilings like we have here - build up and leave more floor space. Or if it's in an attic space - build your bed cubbies and or shelving out into the unused wall space between the roof slope and floor.
Also - take into account who your child is. Do they love to draw? sing? paint? create a space to encourage that behavior.
And if you are looking to save money thrift shops, garage sales, estate sales, craigslist, and facebook market place are all great places to find furniture and decor. We have decorated, furnished, and remodeled 90% of our home (and landscaping even) with used/reclaimed, re-upholstered items that we found for pennies to the dollar.
Originally we designed and built this room for our 4 youngest daughters (we had 8 kids at the time). That was 5 years ago and they are now ages 11-16 so far from the 6 - 11 year olds who first stayed in here. So worked to create a design that wouldn't loose any floor space. Utilizing trundle bed, floating king size bed, elevated play loft and a reading nook under the bridge to the king size.
 |
| Upper left is a king size bed - the play loft leads to a bridge where the kids can get into it. It's rarely used anymore. Above the window we've stashed a collection of vintage globes. |
Two of the 4 original residents have graduated into our Teen girls room upstairs - as our older children are slowly growing up, getting married and moving out. Leaving the king size bed empty.
But now the room has a new resident moving in: Graves8 Baby #9 is supposed to arrive this month and will give this room new purpose. And the play space below the king size is has become the baby's bedroom.
 |
| The baby's nook under the floating king size bed. Furnished with all vintage, thrifted, or handmade furniture & decor |
We are thankful for an easy space right next to the master bedroom to house our new addition. The rest tof the room includes what was once a reading nook with a hanging chair but is now a space for overflow where girls can hang their art, posters, etc.
 |
| The book nook - there is hidden open shelving to the right dividing the twin size bed from this space - where books are accessible to both sides |
And the walk in closet for 3 (used to be for 4) Just enough space for our two youngest and now the baby to share.
 |
| You can just see the entrance of the closet here - but it's probably best since open shelving + kids tends to be messy always. |
I hope this blog helps. Follow me on TikTok and/or Instagram for daily and weekly content from an Actress/Model / Mother of 9 (yes I have 9 kids!) I share parenting, daily-life, home decor, along with pregnancy, baby and delivery tips and whatever else is currently happening in my life.




Comments
Post a Comment